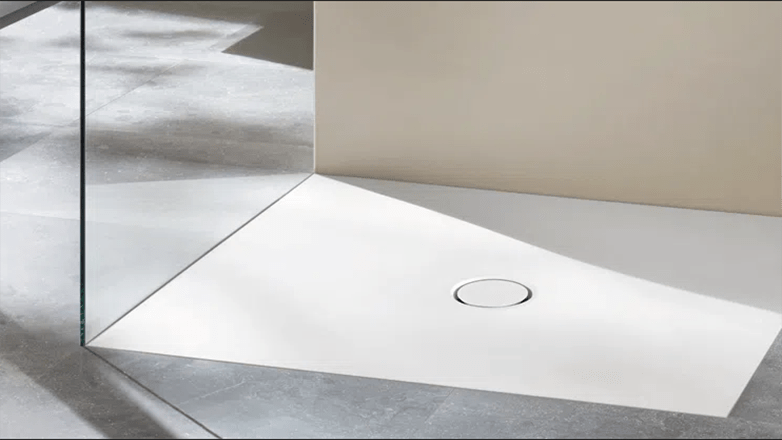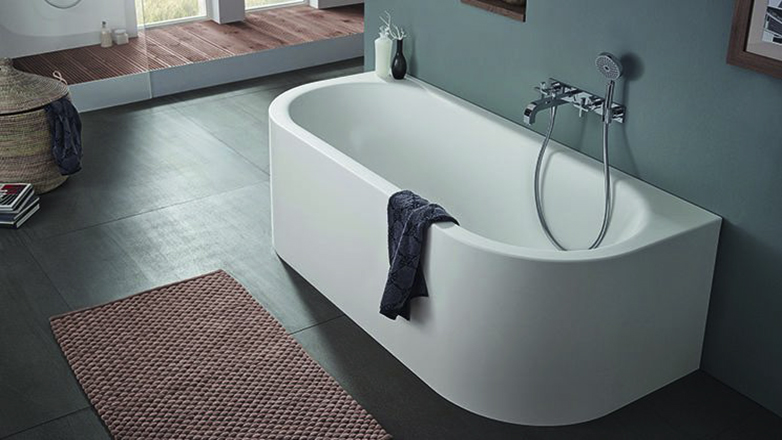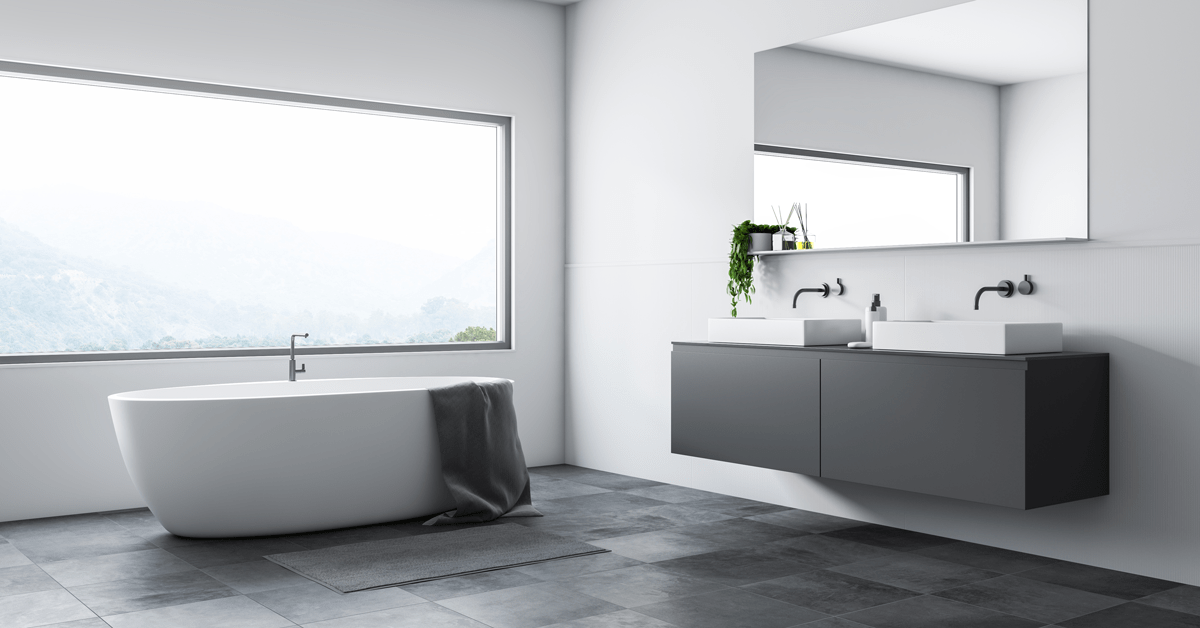Bathroom planning basics: Dimensions in the bathroom
A wide variety of aspects and conditions have to be taken into account when planning a bathroom – functionality, individual needs and aesthetics have to be combined. Nowadays, the bathroom is no longer only intended to serve personal hygiene, but is much more an oasis of well-being. A timeless design in terms of tiles and furnishings, as well as high-quality and durable materials, are the hallmarks of successful bathroom planning – and the focus should be on the functionality and utility of the room. In order to ensure this functionality and utility, the space required plays a particularly important role.
Space requirements in the bathroom
How much space is needed for a bathroom depends on the users and their needs as well as on the desired furnishings. Sanitary facilities, such as washbasins, toilets and shower and bath tubs, usually have standardised sizes. The DIN 68935 – Coordination dimensions for bathroom furniture, appliances and sanitary objects specifies the coordination dimensions for heights, widths and depths that are important for the dimensional fit of bathroom furniture, appliances and sanitary objects. For the accessible bathroom, DIN 18040-1 and DIN 18040-2 apply.
The DIN 18022 – Kitchens, Bathrooms and WCs in Residential Construction was deleted without replacement in 2007. In practice, however, planning is still carried out according to this standard, as it defines distances, movement areas and floor space. There is also VDI 6000 Sheet 1, which contains recommendations for minimum movement and spacing areas in bathrooms.
Supplier for bathroom planning:
Distance and movement areas in the bathroom
In addition to the pure space requirements of the sanitary objects, the movement areas and the distance areas must also be taken into account. If possible, a movement area of at least 55 cm should be maintained in front of a washbasin. The lateral distances from the washbasin to the wall or to other sanitary objects should be 20 cm. In front of toilets, a movement area of at least 60 cm is recommended; as with the washbasin, the lateral distances are also 20 cm on both sides. In front of the bathtub, a 90 cm wide and 75 cm deep movement area is advisable; for the shower, 80 cm in width and 75 cm in depth should be planned. No lateral distances need to be maintained between the bath and shower tubs, but a distance of 20 cm should again be maintained between the tray and the washbasin or toilet. Washing machine and dryer require a movement area of 90 cm.
Barrier-free bathroom
In a barrier-free bathroom, the movement areas are more generous. If you are planning a wheelchair-accessible bathroom, the movement areas need to be even larger.
The following dimensions and movement areas must be observed:
- Movement area in front of WC, washbasin and bathtub: 120 x 120 cm
- Movement area for wheelchair users in front of WC, washbasin and bathtub: 150 x 150 cm
- Mounting height for toilet: 46 to 48 cm
- Height of under-run washbasin: 80 cm
- Size of shower: 120 x 120 cm
- Size of shower for wheelchair users: 150 x 150 cm
Further information on the planning principles in accessible bathrooms can be found in DIN 18040-1 and DIN 18040-2.
Discover more bathroom planning products:
 Showertubs ≥ 120x120cmShowertubs ≥ 120x120cm
Showertubs ≥ 120x120cmShowertubs ≥ 120x120cm Bathtubs total lenght ≥ 170cmBathtubs total lenght ≥ 170cm
Bathtubs total lenght ≥ 170cmBathtubs total lenght ≥ 170cm


