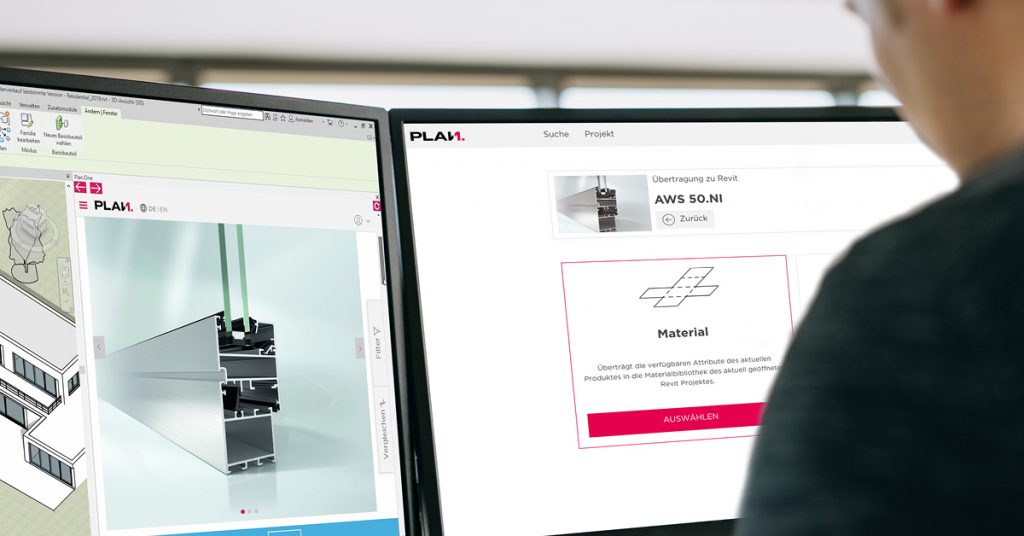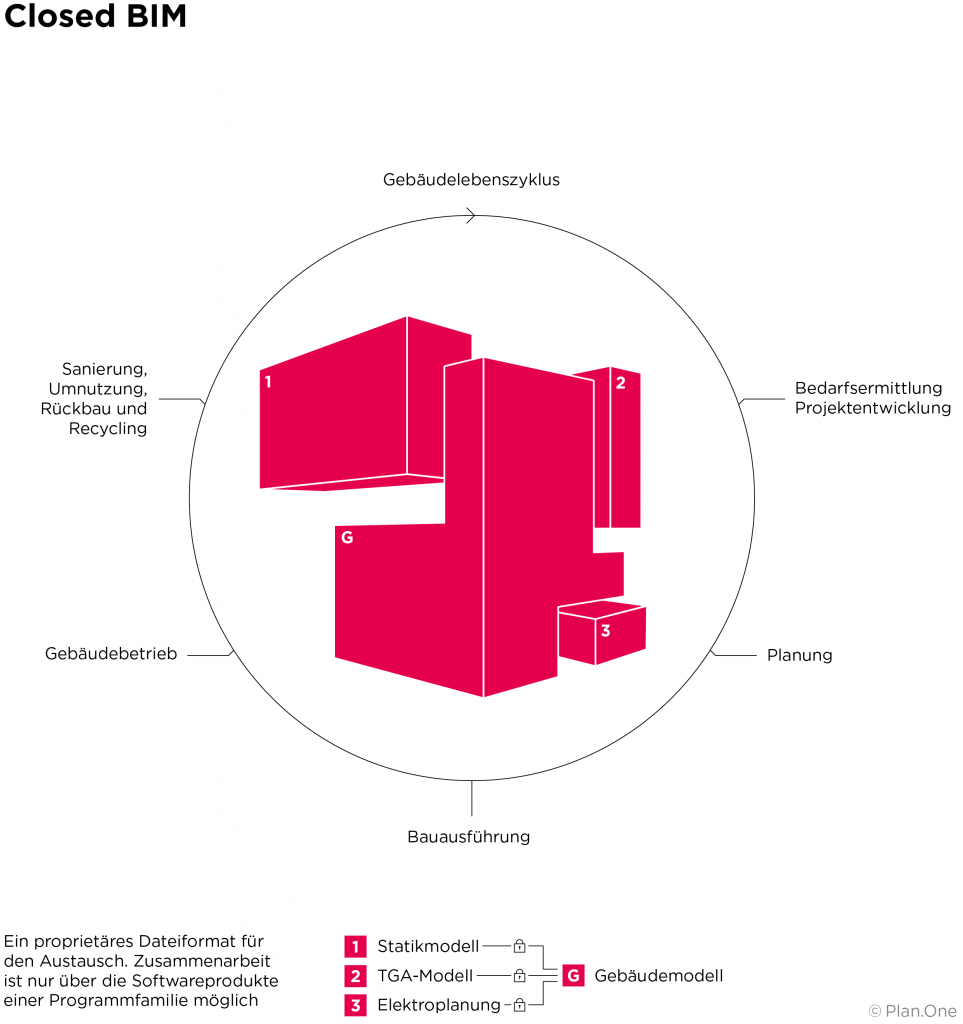
Posted by Tim Westphal
on 12.05.2020
BIM-Ready without BIM model
Plugin for product and BIM data from Plan.One

Plan.One actively supports the BIM process with a new plugin that makes product search and direct integration of BIM data and product information into your own planning software child’s play. The free tool is now available for Revit 2020 and Archicad 23.
A tool tailored to the familiar BIM workflow
The new plugin facilitates and supports the process of directly integrating BIM data and models from a wide range of construction product manufacturers into the architect’s or specialist planner’s respective BIM planning program. With the free tool for Revit and Archicad all product information and data records made available on the search and comparison platform Plan.One are directly integrated into the software. The tool is currently available in a beta version for extensive testing. The final version with an extended range of functions will follow at the end of 2020.
The main benefit for the architect and planner is the seamless integration of product and BIM data into his planning software, which is integrated into his familiar modelling workflow. The use of the tool is very simple. After installation in the software, the architect and planner can use it here as easily as on the www.plan.one search, compare and select the right products. In doing so, he filters the suitable product in the Plan.One database from the extensive product portfolio as well as the different product areas. A separate download, tedious and manual filing to the appropriate project and the subsequent import of a product into the planning file is no longer necessary. With a mouse click, the selected product is loaded into the planning model with the relevant information and the correct geometry. The architect and planner can choose between four data integration options: Material, layered component, manufacturer-provided BIM object or self-generated family – suitable for the respective planning phase and the required depth of information. The final version of the tool then makes updating particularly easy. In the plug-in settings, you can select whether updates are loaded automatically or manually. In this way, the user himself controls when updates in his planning software may take place and in what form.
Many things are possible with BIM – but not everything is error-free
The consistent use of BIM already enables many architecture and planning offices to achieve significantly optimised planning processes and high cost certainty in their projects. Current studies show that the digital planning method BIM is mainly used in design and implementation planning, in specialist planning for statics and building services engineering as well as in mass and quantity take-off. Because exact masses and quantities are important for any correct cost estimate and cost calculation. The options are by no means exhausted. For example, component-oriented BIM planning can be useful as early as the competition phase and also for the creation of an individual facility management model for building operation. Model data from the building model are also the basis for the production data of CNC milling machines in modern timber construction.

Digital planning methods help to facilitate the work of planning teams and increase cost certainty. Nevertheless, the cooperation of the partners in a BIM process does not always work smoothly. The transfer from one special software to the next – for example from the BIM planning program to the structural analysis software, to the specialist planner for building services engineering or to a precast element production – is
still contains errors. This is often due to incorrectly working interfaces in the software, which read data exchange formats but do not interpret them 100% correctly.
A smooth BIM process is further complicated by the fact that many manufacturers have not yet made their products “BIM-capable”. Only rarely is it because they oversleep digitalisation in construction. The reasons for missing BIM data and BIM objects are rather a large product portfolio of the construction product manufacturer, numerous product series and an unmanageable number of modifications for different markets in Europe and worldwide. From the goal of always having the correct geometric and technical data for all project participants and in the same quality in just one digital building model, at every planning stage, to we are still miles away for the reasons mentioned above.
Open BIM or Closed BIM? The future will show
The IFC file format is the most important exchange format for the building construction sector and enables manufacturer-neutral and software-independent data exchange. This open, collaborative planning approach is called “Open BIM”. The two formats IFC and BCF (BCF is used in a very simplified form for the exchange of information between those involved on problem points and questions in the project) are important foundations of Open BIM. In addition, formats such as CoBie (for building operation) or gbXML (for building technology or building physics simulations) are also worth mentioning. All professional planning solutions today are capable of outputting, reading and interpreting IFC files and more and more implement additional BCF. However, this cross-software mode of operation is also the main reason for an incorrect exchange of planning information: Not all programs can “understand and speak” IFC equally well.
The situation is different for cooperation in a closed, so-called “Closed BIM” environment. In Closed BIM, all planning partners work simultaneously in a building model and exchange their planning information with each other in a predefined, proprietary file format of only one manufacturer. This method of working reduces the error rate due to interpretation errors, as IFC and BCF are irrelevant here. However, Closed BIM severely limits the freedom of choice of planning programs: project participants may have to
even acquire new programme licences to be able to work on the project.
Many software manufacturers, research institutes, associations and initiatives as well as the construction industry are working on the best and most error-free solution for everyone, whether Closed BIM or Open BIM. Efforts and developments in the industry currently suggest that Open BIM will prevail in the long term. However, an integrated solution will be even longer in coming.

Mark Baldwin is the author of the successful reference book “The BIM Manager”, which has already been published in several languages. He is also managing director of Digital Insights GmbH and co-director of the Digital Construction course at the Lucerne University of Applied Sciences and Arts. We asked Mark Baldwin two questions about the future of Open and Closed BIM and the use of plug-ins in the BIM process.
Two questions: Mark Baldwin.
1. open vs. closed – which BIM approach is the future?
Mark Baldwin: We will certainly see a shift in both Open BIM and Closed BIM solutions towards more agile working.
Open BIM is an essential tool for collaboration between different software packages. This is certainly the case in Central Europe, where there is less dominance of a single software vendor. At the moment, it has certain limitations, some of which mean additional costs. But we are already seeing the first developments towards flexible, open standards.
Closed BIM, or rather “Native BIM”, is also experiencing an important development through the increased use of API’s ¹ for better integration of software directly into the BIM software. However, I expect that we will also see a more open exchange in Closed BIM projects when additional tools need to be brought into the software landscape of the project. Here I refer, among other things, to the growing use of BCF ² for pending ³ management, and the developing concept of openCDE ⁴.
2) How can technical solutions, e.g. multi-vendor plug-ins, support the BIM process in the future?
Mark Baldwin: Software plug-ins that support better software-to-software, i.e. API integration, will be used more and more often. Both the development of such plug-ins and the developments of buildingSMART with regard to the future of IFC will experience some significant changes in the coming years. The IFC extension in the Semantic Web language OWL (ifcOWL ⁵) will undoubtedly bring about some significant developments in this area, for example in terms of linked data ⁶ .
1: API is an interface for programming applications of a software system that is made available to other programs for connection to the software.
2: Comprehensive commentary tool, which greatly simplifies the exchange between the participants on problem points and questions in the project.
3: Task management for the structured transfer of tasks via BCF file.
4: An open Common Data Environment (openCDE) simplifies the collaboration of those involved in planning through the central collection, storage and organisation of data and information within a BIM process.
5: This allows building data to be presented using state-of-the-art web technologies (Semantic Web and linked data technologies).
6: Linked data are structured data that are linked to other data sources in such a way that they provide more meaningful results through semantic queries.


