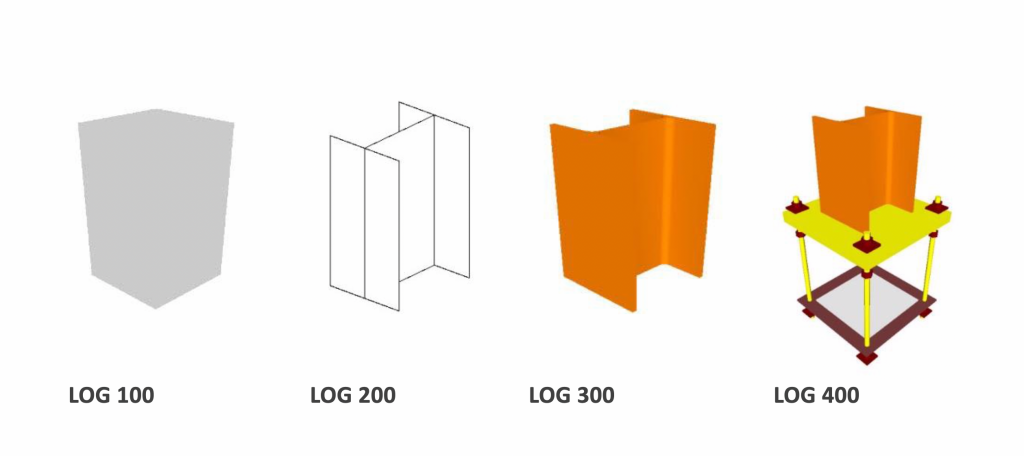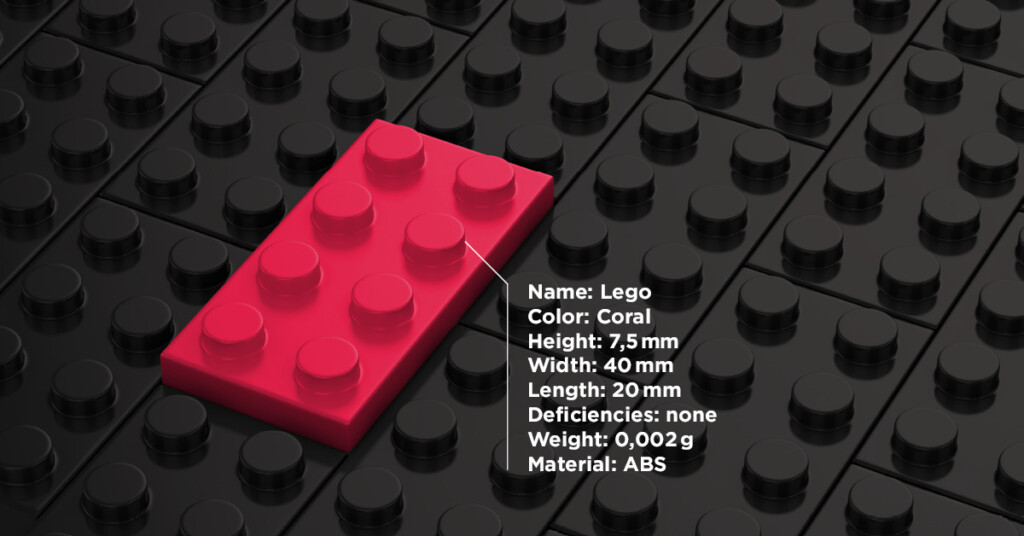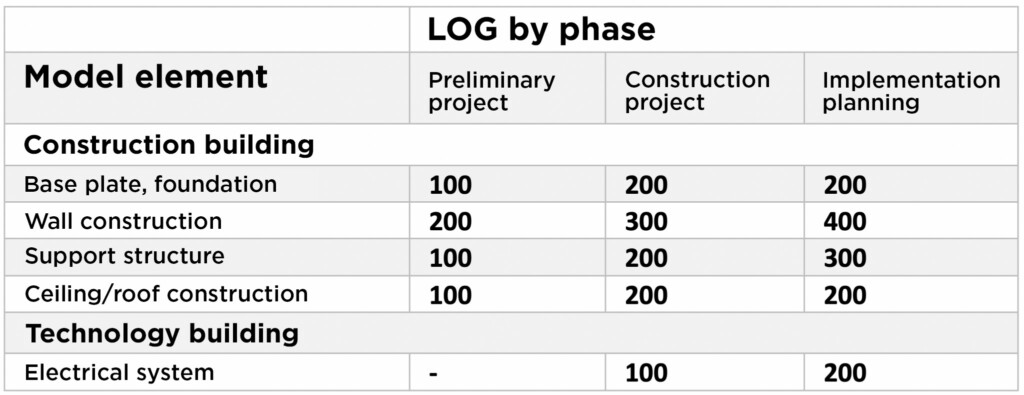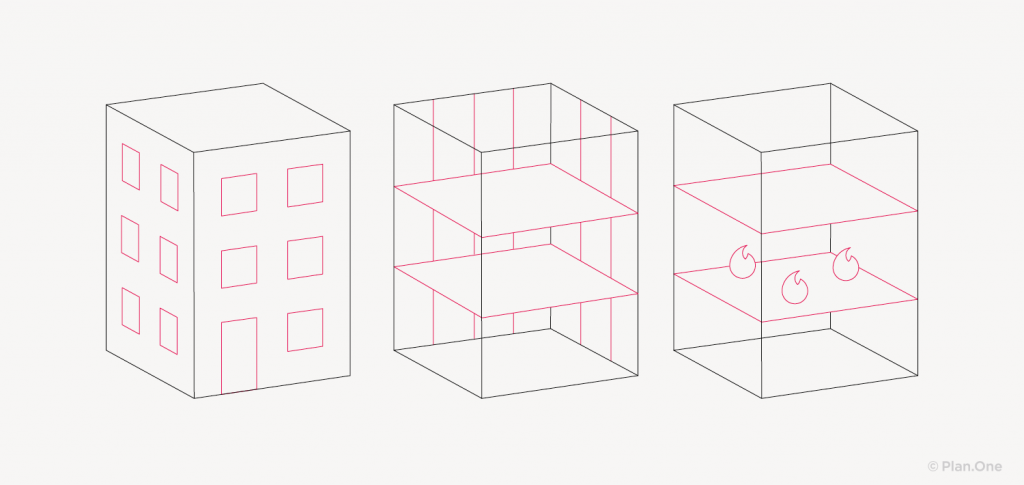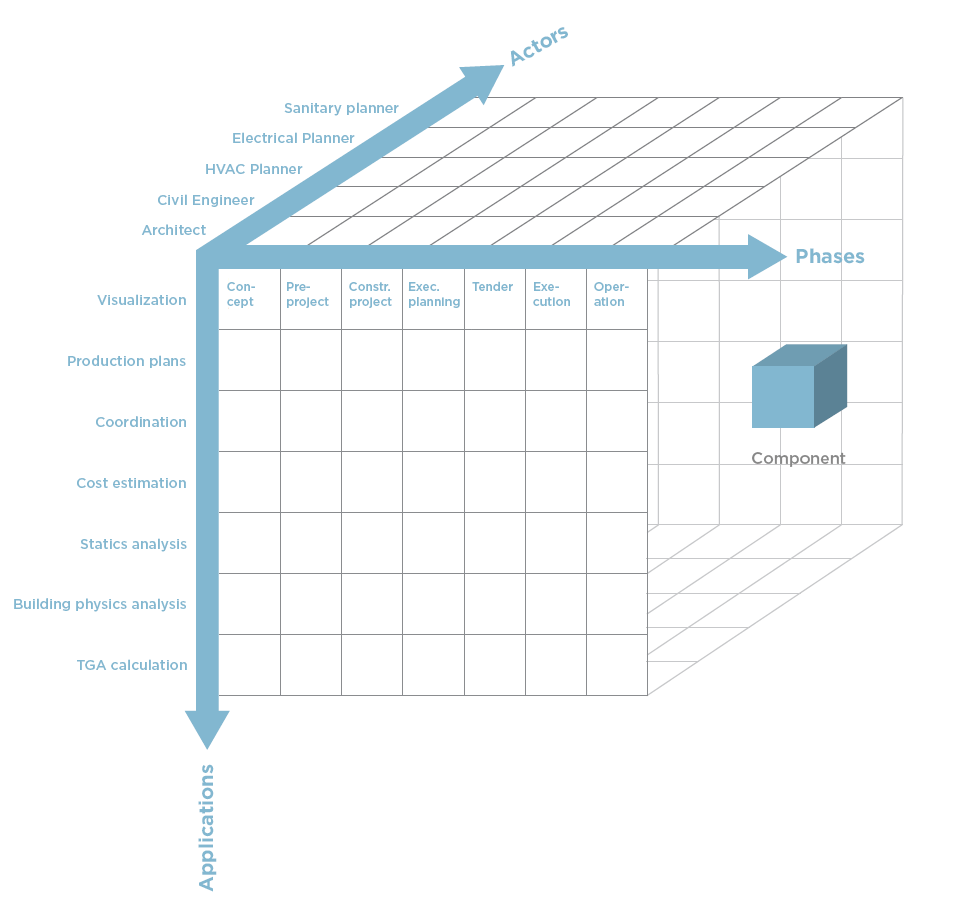Features of the LOD specification
Part 2
The first part of our series on the topic of “Dealing with LOD” dealt with Basics of LOD. We talked about LOD as a specification suitable for defining the maturity of model objects. This comparison can be useful for understanding the LOD, especially when defining project deliverables and estimating the effort required to achieve them. However, there are some unique features of the LOD that stand alone.
As shown in the previous article on the fundamentals of LOD, the concept reflects both the geometric and the information content of the model elements. These two aspects of model development must be managed separately. In the second part of our series we go a little deeper into the concepts of the Level of Geometry and Information and look at some of the other defining features of the LOD specification.
The series at a glance
- Part 1: Basics of LOD
- Part 2: Features of the LOD specification
- Part 3: ISO 19650 for the BIM planing
- Part 4: From LOD to LOIN
- Part 5: Data templates as final puzzle piece for model-based work
Level of Geometry
There is no international standard for the definition of the Level of Geometry, but by far the most commonly used definition is that of the American Institute of Architects (AIA Document G202-2013), later extended by the BIM-Forum (Level of Development Specification). The original AIA-LOD definition combined geometry and information in five groups of LOD 100, 200, 300, 400 and 500, which is a somewhat problematic standard. First, the AIA specification combines information and geometry in one package. Secondly, the groupings reflect not only the model content but also the model usage. This blurs the boundaries, as use and content are two separate measures. In fact, LOD 500 does not really describe a level of detail, but rather a state definition; this is the actual state (as-built) of the component. The BIM Forum’s specification separated geometry and information in its specification and removed level 500 completely, making LOG 400 the highest level of geometric detail.
In the absence of a national standard, the Level of Geometry of the BIM Forum is recommended.
Level of Information
Defining information requirements is far more complex than defining the geometric representation, and in most cases it is not recommended to use a rough grouping such as the LOG 100-400. Instead, the information content is defined by identifying the individual object properties required. The properties of an object model can cover everything: physical dimensions, object type, material, manufacturer, costs, etc. Object properties can also include project or phase-specific attributes, such as approval or coordination status, whether it is installed or has any defects. The list of possible object properties is almost endless – certainly the list goes into the hundreds. New standards are being developed to define model-based information requirements.
One such standard is EN ISO 23387 defining the so-called standard for product data templates (Product Data Templates, or PDT’s). Product data templates will be discussed in a later article in this series, but can be seen as a comprehensive list of all possible characteristics of a component, such as a door or window.
When applying the concept of LOD in projects, there are a number of considerations or characteristics to be considered.
Object-related
While the scale refers specifically to the information content of a plan, the LOD is used to determine the level of detail of a model object. However, the term LOD should not be applied to an overall project or model (e.g. in the statement “I need a LOD-300 structural model”). Instead, the level of detail should be specified for object types within the project, such as walls, doors, air ducts, etc. How general or detailed the object categorisation should be is to be determined from project to project. This includes, for example, whether all walls are grouped together in one grouping or whether wall types (such as interior, exterior, load-bearing walls, etc.) are specified individually.
Phased
The level of detail of objects typically progresses throughout the entire project life cycle, so it is common practice to give each object type a LOD designation for each project phase. In its simplest form, this is reflected in the project BIM specification, which contains a table of object elements with LOD or LOG across the various project phases, the so-called model element creation plan, as shown below.
Role-specific
Another aspect to be considered when determining the representation of a model object is the role of the person dealing with that object. From the perspective of an architect, the representation of a wall can focus on material properties, thickness and surface finish, for example. Architects often also model exterior walls as a single model element from the ground floor to the roof. For a structural engineer, the objects are separated on each level and the analytical aspect of the construction is of utmost importance. For a fire safety expert, the representation would be different again.
Depending on application
However, the most important factor influencing the presentation of a model element is undoubtedly its model utility or use case. This refers to use cases in the planning and construction process, such as the energy balance or cost estimation, but also to use cases in the operation of the plant, such as building maintenance. To illustrate this, let us take another look at the example of the wall element. If the primary BIM use case is visualisation, then the focus of the wall object is on the exact geometric representation. If we include the collision detection use case, we need to know whether the element is load-bearing or not and what its fire class is. The more use cases are used in the project, the more detailed the information requirements become.
Closing words
The LOD specification is a means of “naming” the required level of model development, but it is not a mechanism for determining information requirements. This is a much more complex task and results from a thorough analysis of project requirements and model applications (Use Case). It is ultimately up to the project managers, and to some extent the delivery teams, to decide at the beginning of a project what type of information they want in their information model and what should be excluded.
This is a difficult task, especially for builders who may not know all the property characteristics they ultimately need and therefore may not feel able to correctly specify BIM in a project.
Indeed, the specification of project information is one of the biggest challenges currently facing BIM projects. This is a central theme of the international standard for BIM, or more precisely for information management using building information modelling, EN ISO 19650 Parts 1 & 2. Interestingly, ISO 19650-1 does not refer to the term LOD, but introduces a new term, LOIN, Level of Information Need, to cover the requirements for project information as much as possible.
The project information specification and the LOIN concept are described in the next article

Mark Baldwin
Author and BIM expert, Managing Director of Digital Insights GmbH and co-director of the Digital Construction course at the Lucerne University of Applied Sciences and Arts.
