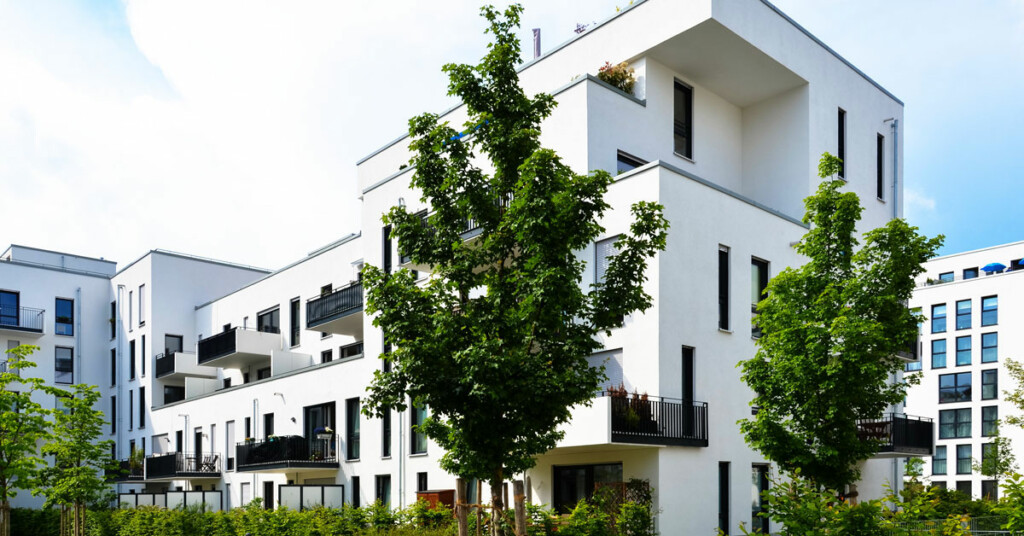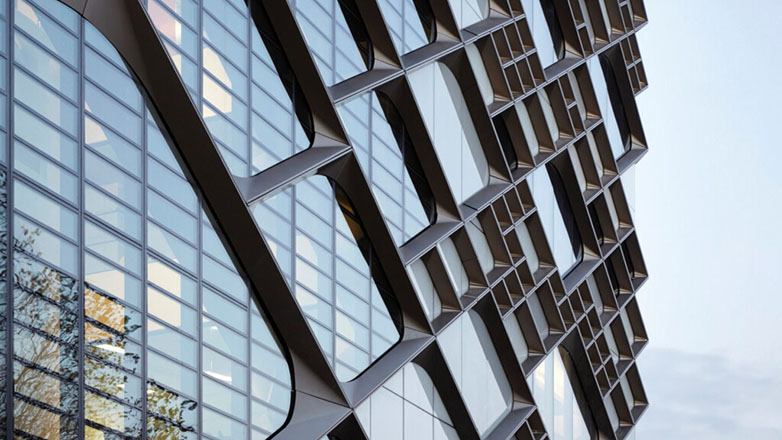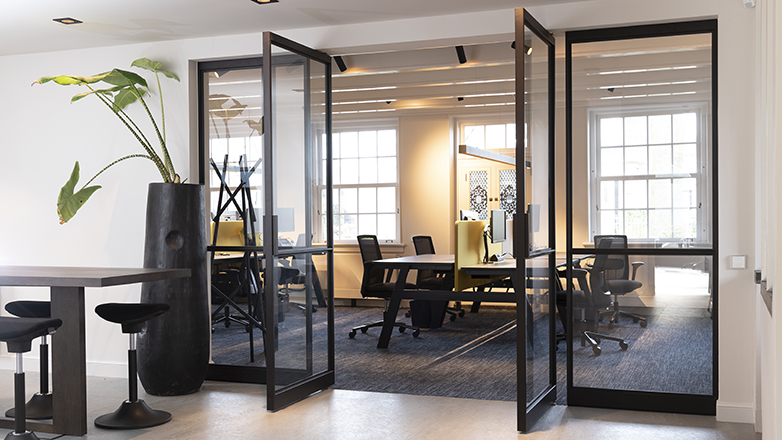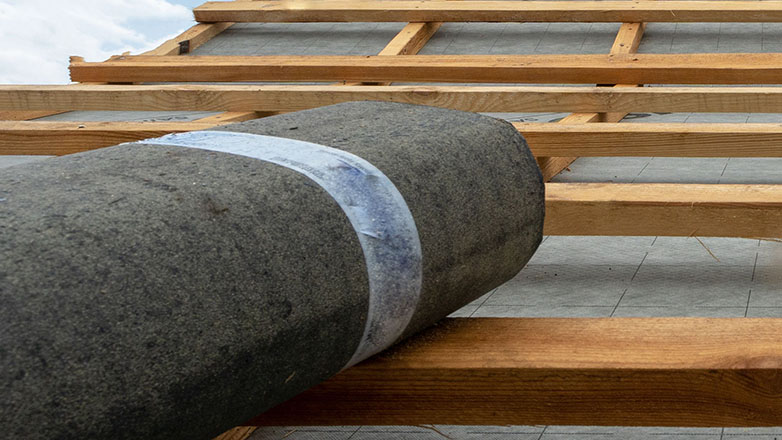The modern urban quarter preserves resources and combines purposes

Being an architect or planner, you hold a certain social responsibility: You can either create an open space to bring people together or a closed off one to isolate them. This is particularly noticeable with the construction of quarters and districts, where social policy and urban planning collide.
When developing new living space, if possible, we can and must think big. This results in a holistic concept, which contributes directly to the residents’ quality of life. The trend towards building on a larger scale also stems from demographic change, globalisation, and climate change. A quarter’s success depends directly on its architectural design. Architecture always triggers emotions. It also aims to find an answer to the question of how we want to live in urban areas.
Contemporary living for everyone
A quarter is a highly complex affair, and many different aspects need to be taken into account while planning. It basically consists in a socially constructed residential space that has to meet a wide range of requirements in terms of accessibility, integration, inclusion, mobility, and sustainability. It combines several generations and different socio-cultural backgrounds. Therefore, a quarter normally leads to the clash of opposites inside of a dense space. .
Commitment and participation are pillars of good neighbourliness. Shopping, culture, and public spaces, in which people can linger, are also part of this. Space for meetings and retreats must be attributed for – as well as solutions for supply and disposal. All living situations and aspects should be covered in order to provide a space that fits its residents’ identity. That’s why keywords such as mobile, social, digital, and sustainable are highly prioritised when developing quarters. For example, in 2020 the German Environment Agency (UBA) awarded prizes to particularly sustainable neighbourhoods for the first time.
The term quarter is by no means clearly defined but tries to summarize the high level of complexity in one word. In a certain sense, a quarter reflects the residents’ range of movement while also being limited by boundaries such as rivers, large streets, or parks.
The link to a particular location is a basic human need. In this sense, a quarter describes a dimension that people can still experience directly. Where we can exert influence and participate through initiatives, clubs and associations. The better the identity of that place can be defined, the more comfortable we feel.
Responsible handling of limited resources
Soil is a scarce resource. Due to the high building density within a city, planning in quarters isn’t always possible. For this reason, urban planning must identify potential and make optimal use of existing structures.
This is also known as land recycling. For example, a former industrial area or a disused freight yard can be used as a new developing site for a quarter. In this case, a more complicated communication with the authorities and more difficult construction preparations, including conditions such as the building ground, usually create higher expenses.
The big advantage: An unused, unpleasant wasteland landscape is optically enhanced and revitalized. This brings a gain in quality of life not only for the immediate residents but also for the rest of the locals and visitors. Building in quarters offers a solution for coping with the growth of cities and developing them further.
Densification in combination with public space
A dense city doesn’t have to be cramped. Rather, it should make optimal use of the space available. This applies to architecture, urban planning, infrastructure, energy and safety. Public space is becoming increasingly important. Therefore, it’s supposed to offer added value for people, for example through greenery, culture, and clear points of orientation.
The traditional functional separation of living, working and recreation isn’t conducive to one’s quality of life, so a lively urban quarter with a functional mix is preferable. Such a compact design can avoid urban sprawl and satellite towns. From this standpoint, a building can easily be used for retail and gastronomy on the ground floor as passers-by make it unsuitable for residential purposes. The following floors can be utilized for work purposes, for example with offices or medical practices. Additional floors are then appointed to residents. This approach horizontally layers commercial and residential areas with works spaces in a high density so that all three purposes are combined behind one facade.
New cooperation channels create efficient solutions
A successful solution to issues regarding mobility and climate protection is efficient at a bigger scale. With individual housing however, you quickly reach economic and spatial limits. It pays off to plan and act in larger units, regardless of whether you’re a city or a private owner. And there isn’t any need to have just one building owner. In addition to housing associations or cooperatives, new forms of cooperation are shaping the district construction of the future. Various private actors can form a consortium with one another. When several project partners take on the responsibility together, it gets easier to plan big. Perseverance and courage are particularly important for builders and planners. It’s a key factor not to be put off by high density, but to find creative solutions while maintaining a high level of value and quality.

Pia Gottszky
Author and journalism expert with a focus on architectural topics in a social context.


